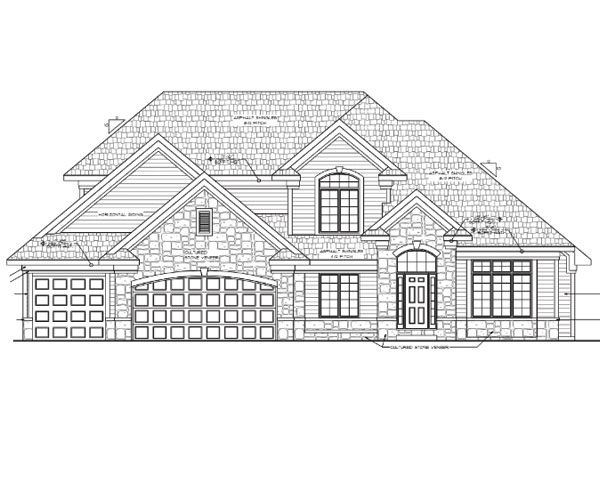Birdhaven Plan
5 bedroom, 4-1/2 baths, 4265 square feet of finished living area, 3 car garage, upgraded granite countertops and cabinets in a huge kitchen, walk in pantry, large deck, 2 story living room with lots of windows for natural light. Primary suite with tray ceiling in the bedroom, soaking tub, tile shower and a huge walk in closet. This home also has a window seat and custom shelves in the library. French doors opening into the spacious office with custom shelves on the back wall. Upstairs has 3 bedrooms, 2 of which are a Jack and Jill suite and 2 bathrooms on the 2nd level. The basement has a huge family room, bedroom and home theater with a large storage room.
Download Plan
4265 square feet
2 Story
