310 NE 4th Street, Ogden, IA 50212
3 bedrooms, 2-1/2 baths, approximately 1915 square feet finished. 0pen floor plan. Living room, kitchen, dining room, large pantry and primary suite with a huge master closet on the main floor. 2 bedrooms, nice family room in the finished basement. Carpet in the primary bedroom. 2 car rear-entry garage. Vinyl siding, partially covered deck, beautiful quartz countertops. LVP flooring on the main floor except the primary bedroom. Range, microwave, dishwasher and refrigerator all included. Expected finish date in January, 2023.
$319,000
1915 square feet
2
3
2.5
2 car rear-entry garage
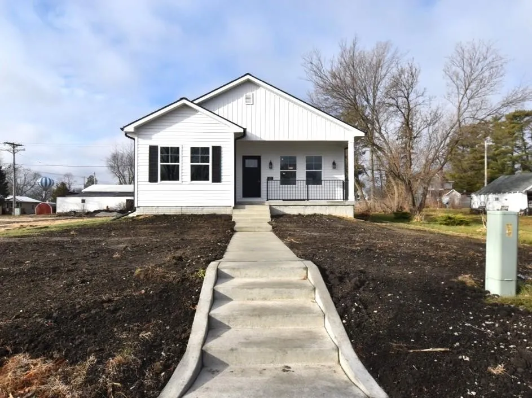
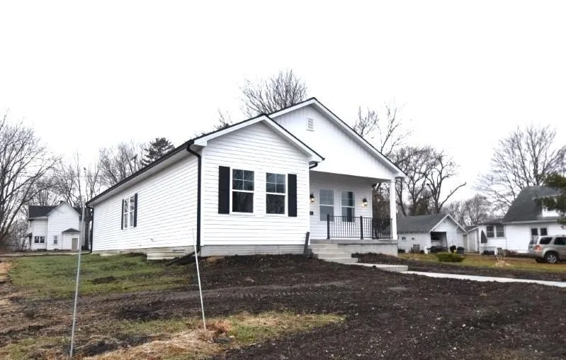
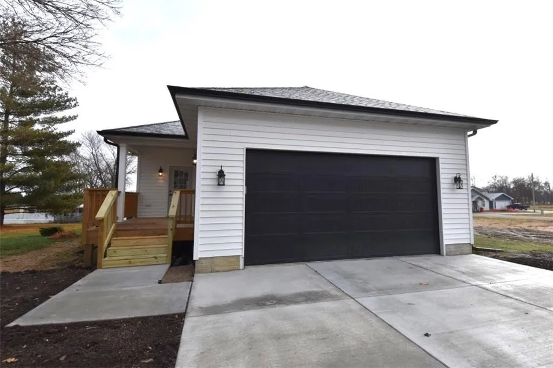
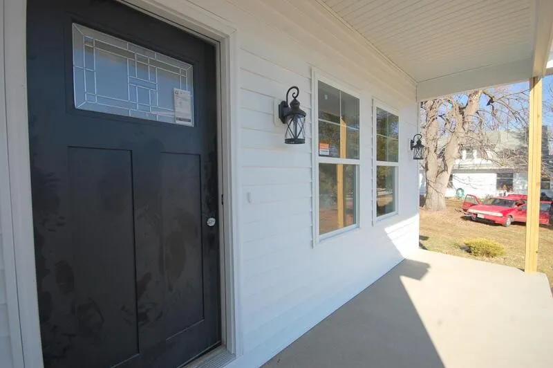
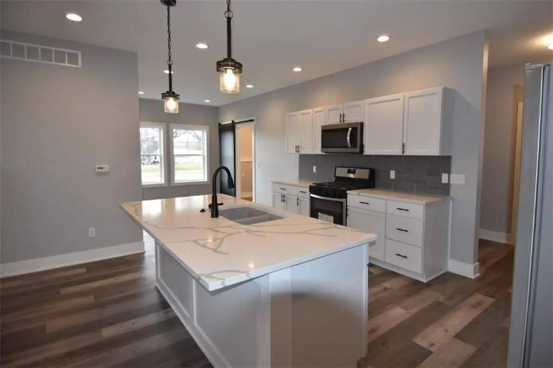
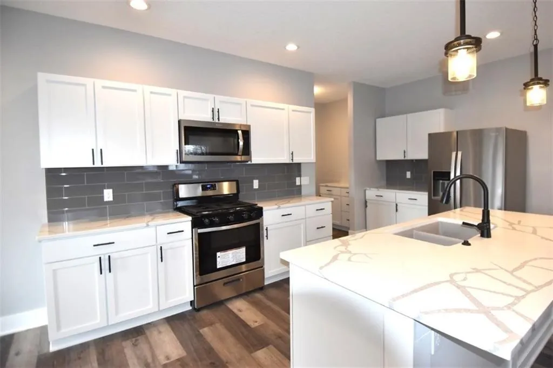
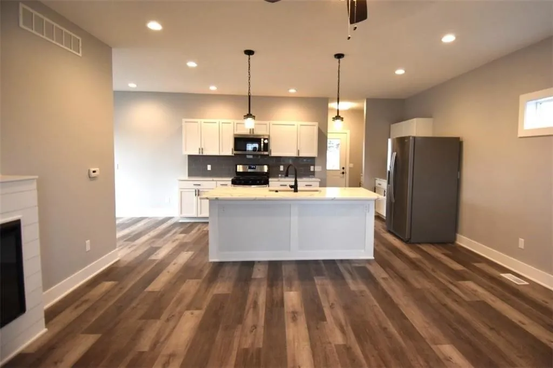
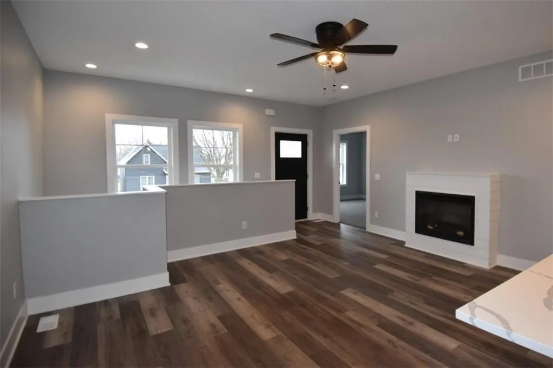
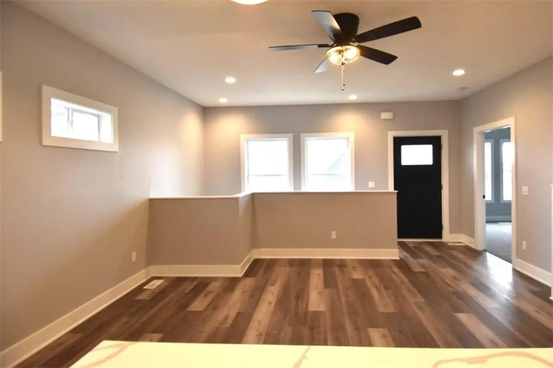
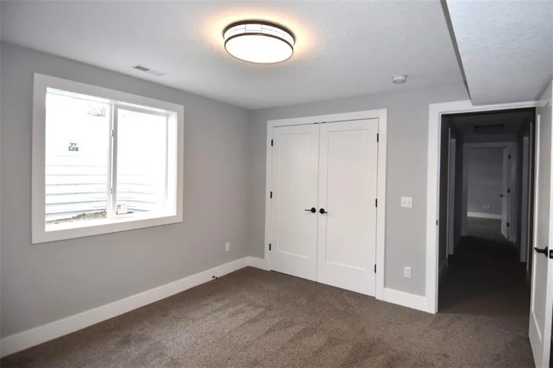
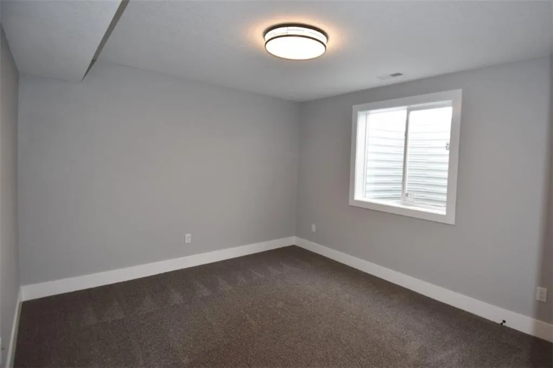
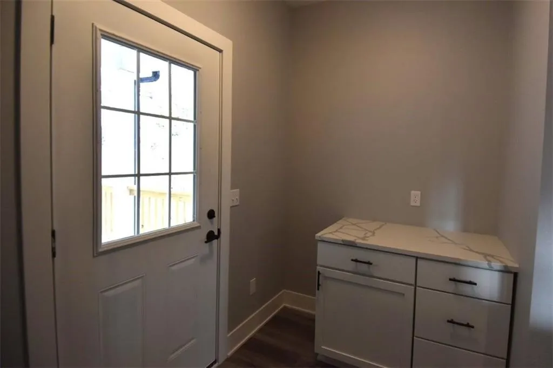
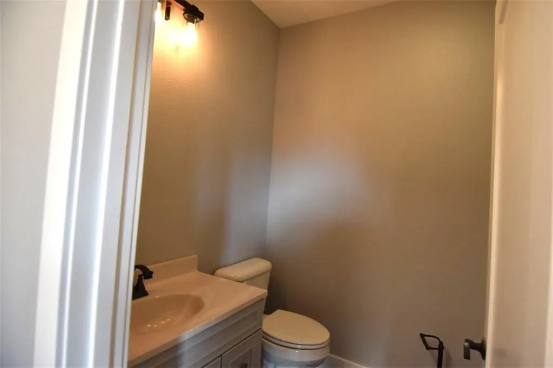
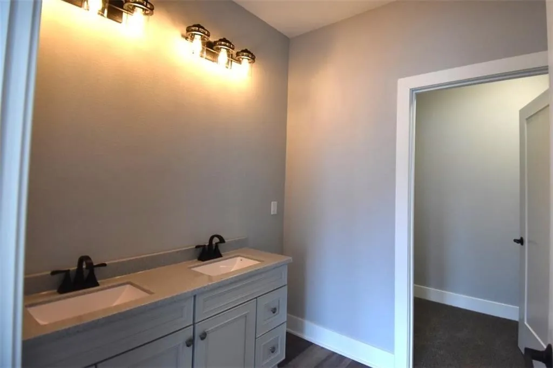
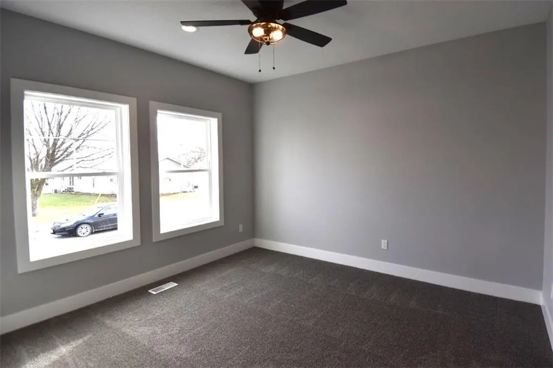
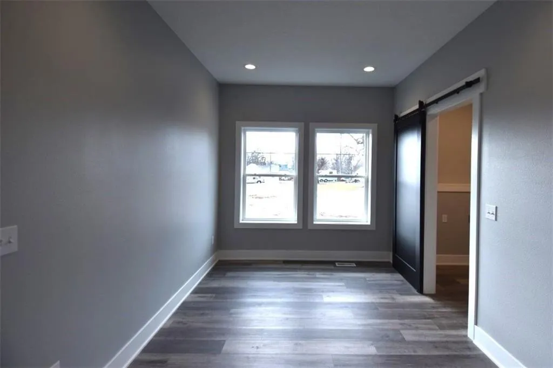
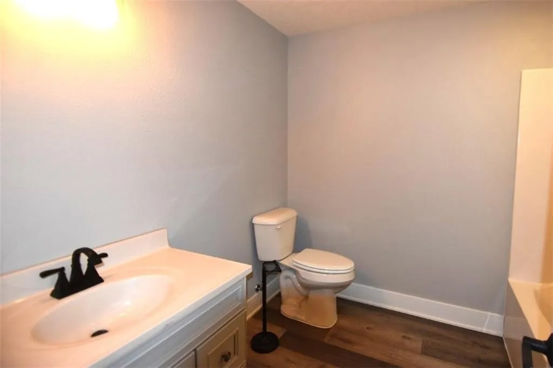
Contact us
We are ready to help you with your building or remodel project. Contact us today for more information on how to make your dream home a reality.